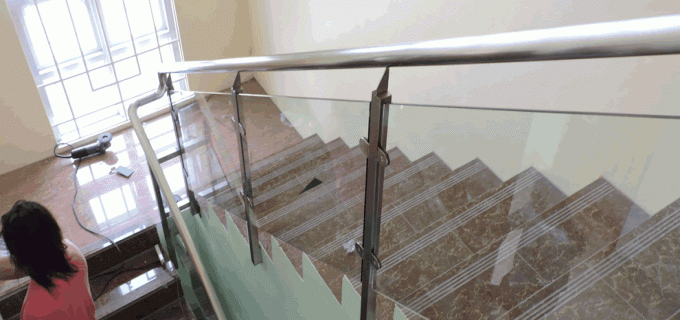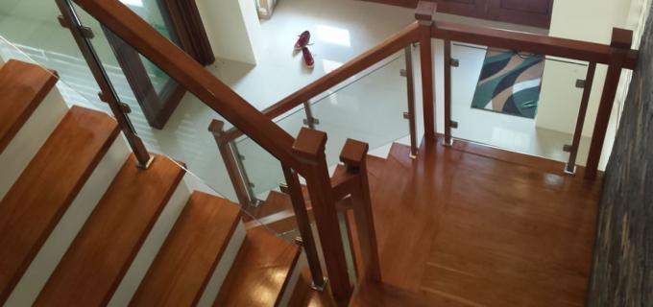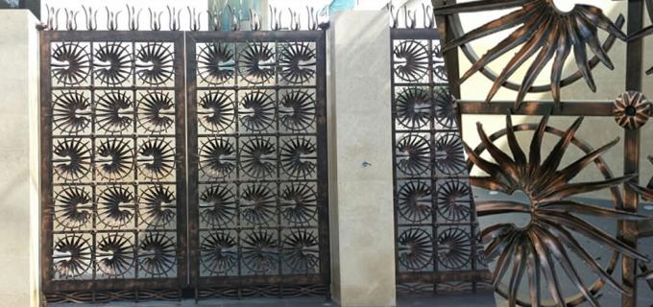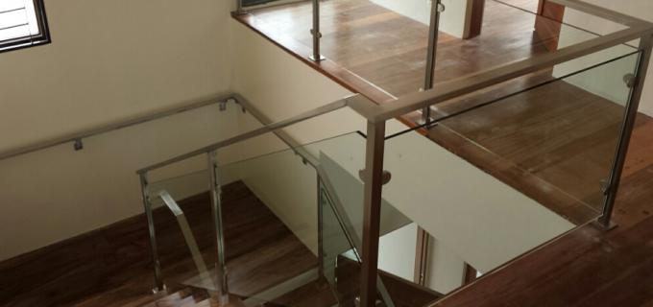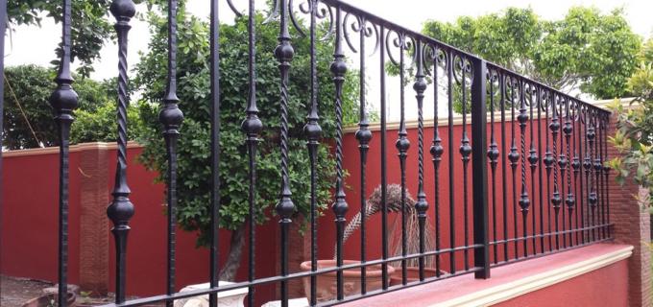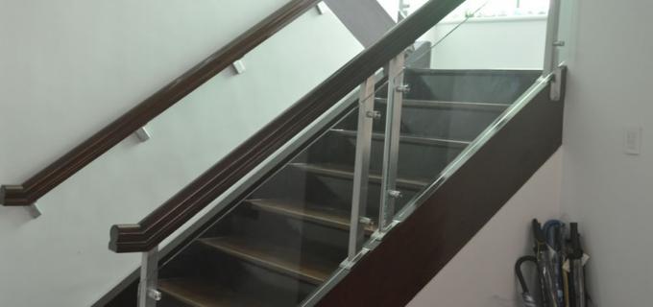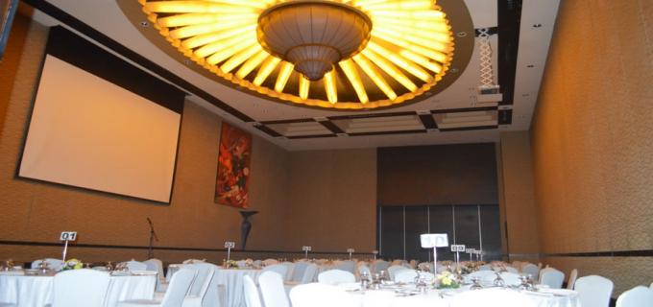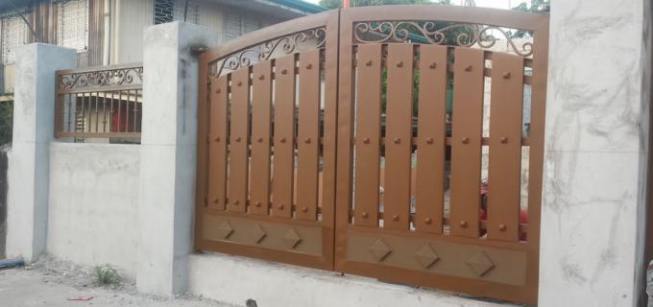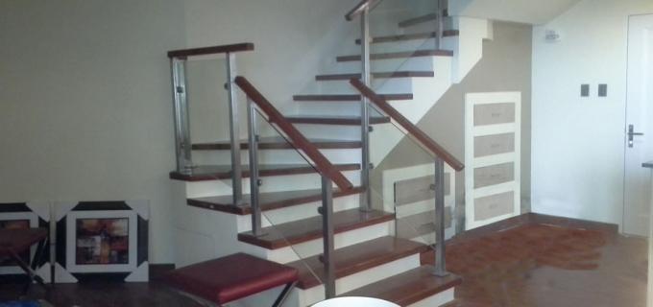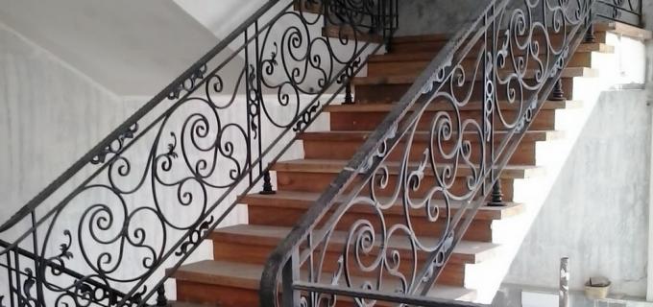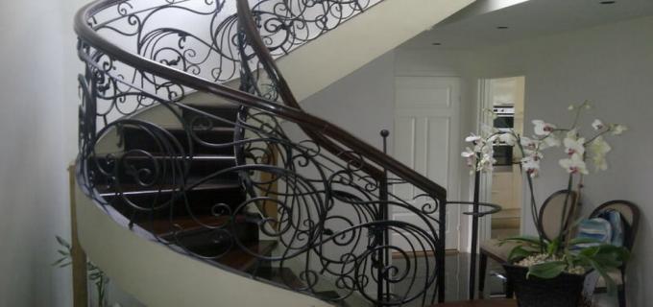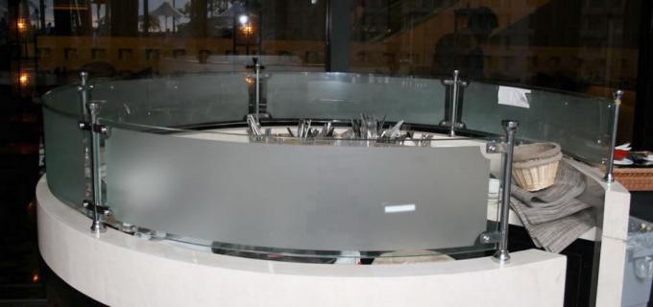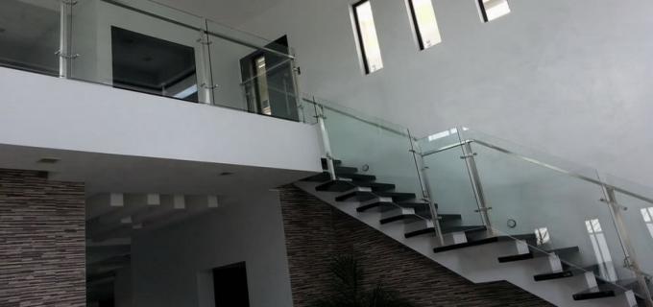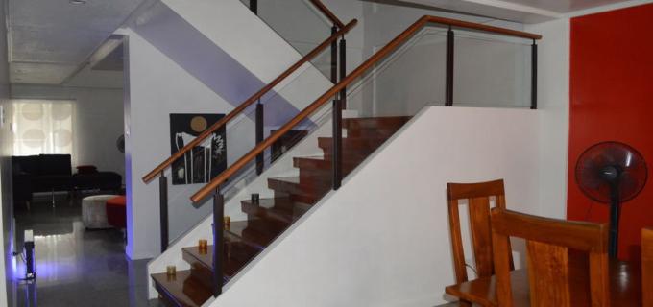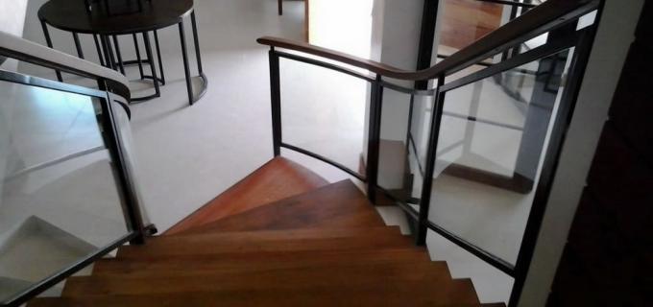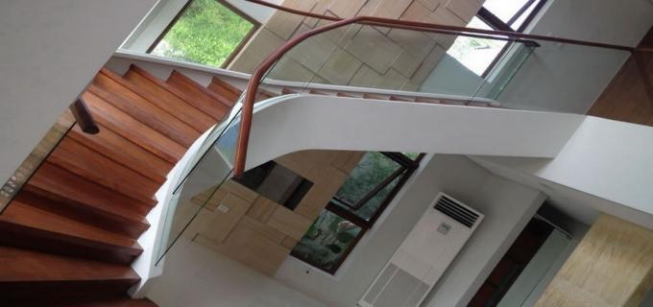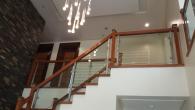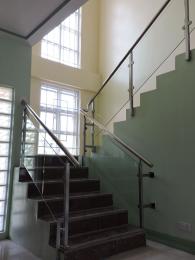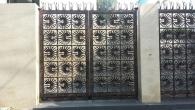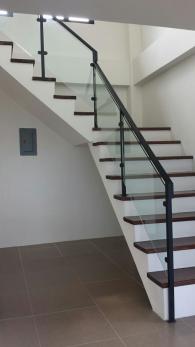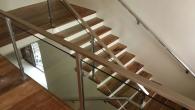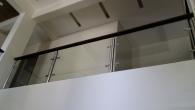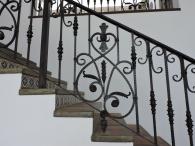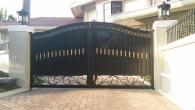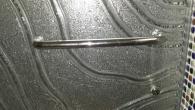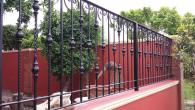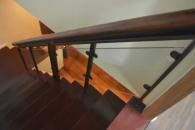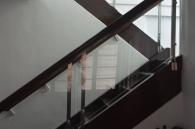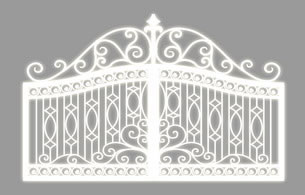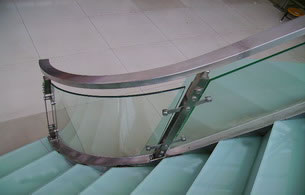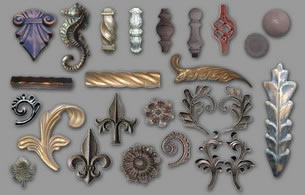Glass Railings Philippines is well experienced in wrought iron and metal fabrication specializing in Wrought Iron Gates, Gates, Pedestrian Gates, Customized Wrought Iron Gates, Wrought Iron Stair Railing, Spiral Stair, Grills, Staircase, Balcony Railing, Fence, Wrought Iron Fences, Window Grills and all Metal Fabrications.
FAQ (Frequently Ask Questions)
Q: What’s included in a full set of pre-designed documents?
A: Our pre-designed document set includes construction specifications & notes; detailed dimensioned floor plans(s); (4) exterior elevation views; schedules of finishes, openings and hardware; cross sections; framing plan(s); roof plan; typical construction details; interior cabinet elevation; foundation plan; and electrical plan(s); mechanical plans(s); and plumbing plan(s). We can also provide a site plan showing your building on your property with all the setbacks and servitudes if given the property description from a legal survey for an additional fee that varies between $200.00 and $600.00. The site plan is drawn on 36″ x 24″ architectural “D” size sheet as well as letter or legal size formats. Our documents do not include a materials list. You will need to take a set of documents to the local vendor where you will get your lumber and materials to get a material list write-up.
Q: Will my set of pre-designed documents pass the local building code?
A: Our documents are designed for 2009 International Building Code. For purchasing out of the state of Louisiana, we highly recommended consulting with the local permitting department, a local engineer, or general contractor to ensure the design is suitable for specific site conditions and that it meets local county building codes.
Q: Do I need to have the documents stamped by a local engineer or architect?
A: Check with your local permitting department in your jurisdiction that may or may not require an engineer’s or architect’s official seal to obtain a building permit. We are sealed in the states of TX, LA, MS, FL, & IL. Sealed document prices varies.
Q: After I purchase a set of plans, how long does it take to receive my order?
A: After receipt of payment, your bond documents, electronic PDF files, and/or AutoCAD files will be delivered within 10 days.
Q: Are the documents ready to build?
A: In our full set documents we provide the necessary drawings for the project to be built in most locations. Considerations should be taken when locating any project on a specific site relative to geotechnical and environmental concerns that may affect the integrity of the structure. Again, we highly recommend consulting with a local professional to ensure that the design is suitable for your site.
Q: Once I purchase a set of documents and want to make revisions, can you provide modification services?
A: We do offer plan modification services. Once you see a plan you like to make revisions on, call our office during normal business hours at 225.332.8545 or via email us to info@kpoccfirmofdesign.com with your request of revisions. The cost of changes will vary depending on the structural impact on the integrity of the design desired. If you prefer to have someone else render the modification, we recommend that you purchase our CAD documents for an easier accomplishment.
Q: Why is “preliminary” noted under certain documents shown?
A: That indicates that the documents are in the preliminary design stages of development. If you would like to purchase that particular set, it will take 2-3 weeks to be delivered.
Q: Can the documents be printed in reverse?
A: Most documents are available in one orientation. Please inquire if you need the document reversed given the specific document you are interested in.
Q: How do you calculate the area of your documents?
A: The square footages are provided in a box near the main floor plan and noted under each heading of the floor plan(s) and are broken down between living spaces and non-living spaces such as porches, patios, garages, and storages which adds up to a total square foot under roof.
Q: How often will you add new documents to the site? How can I find out when new designs are available?
A: We will be adding new documents as they are completed, most likely on a monthly basis. For monthly updates on new designs posted, email us at info@kpoccfirmofdesign.com and request to be put on our mailing list. Please provide your name, your company (if applicable), preferred e-mail address, and postal address.

